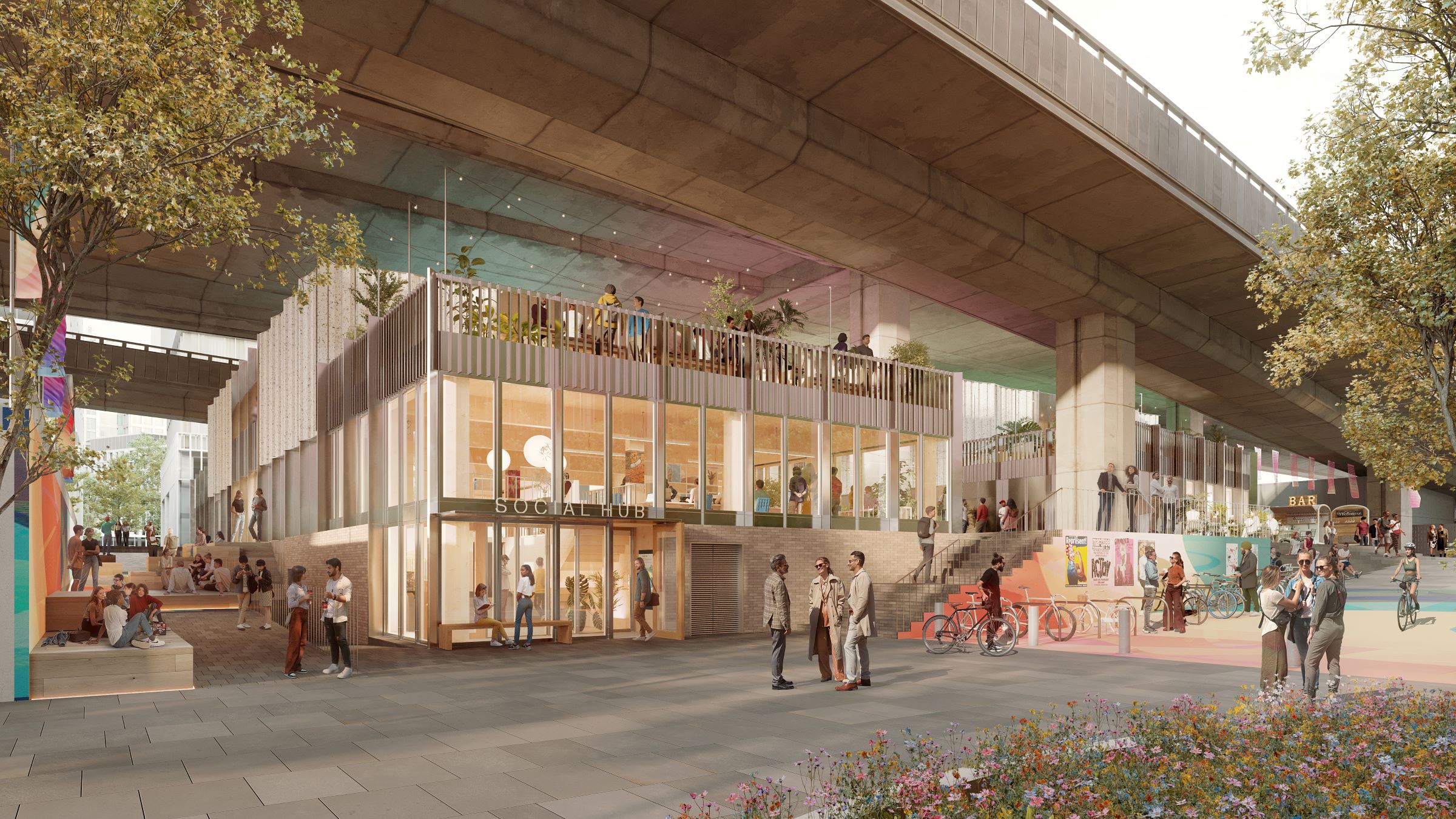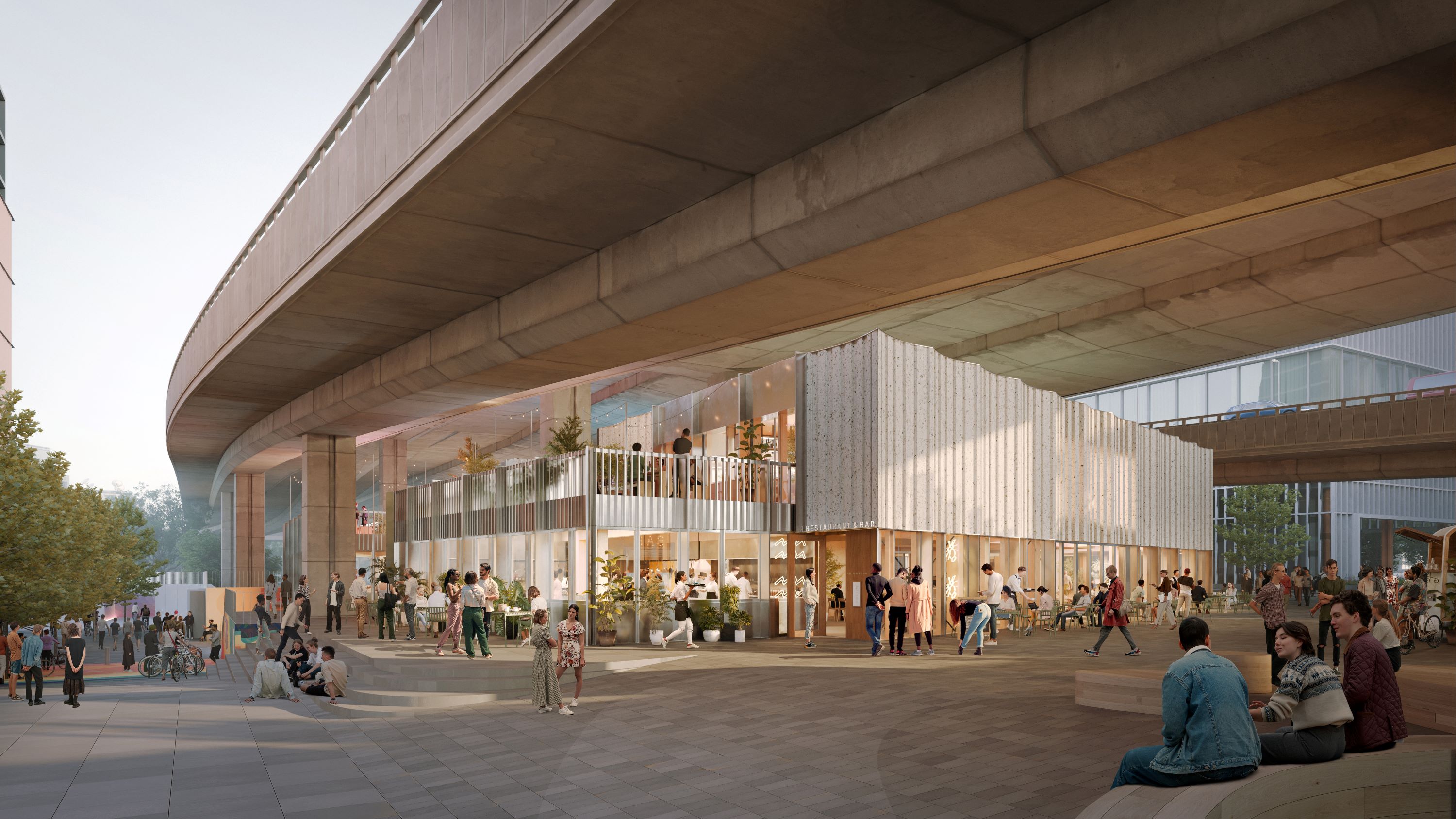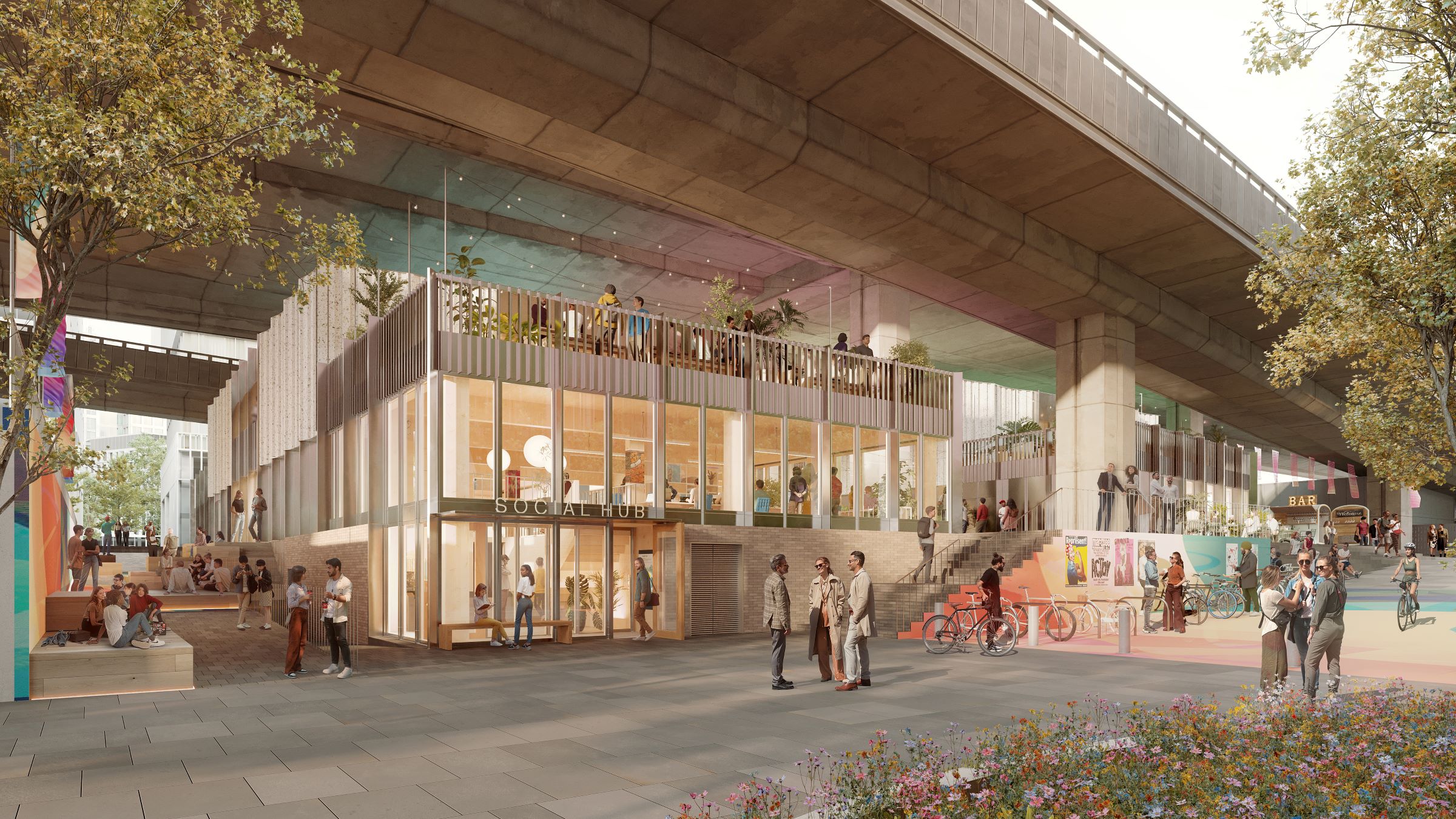This new student space on Imperial College’s White City campus is set to become a key connection point between the North and South campuses, positioned beneath the A40 Westway flyover. The constrained site limits the building height to a maximum of two storeys, requiring detailed ground movement analysis and coordination with third-party asset holders. The design proposes a flexible, mass timber portal frame structure with CLT floor decks. Sustainability has been a core focus from the outset, aligning with Imperial’s targets and exploring options like reclaimed steel alongside timber construction.


